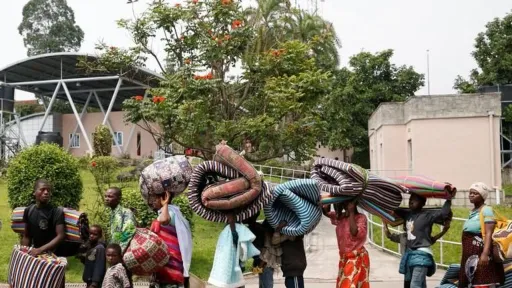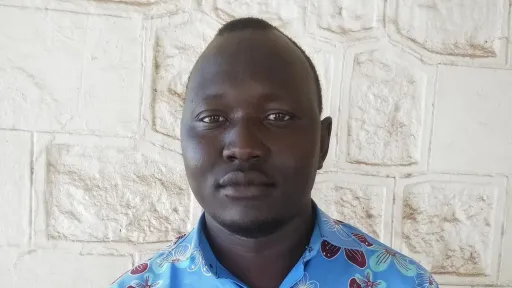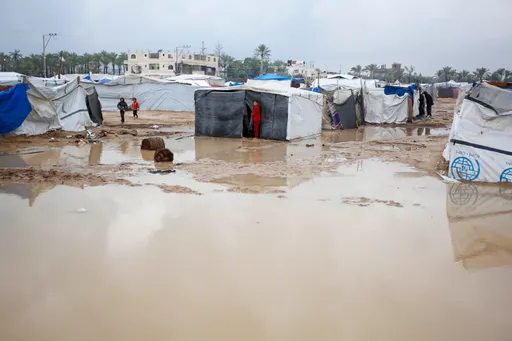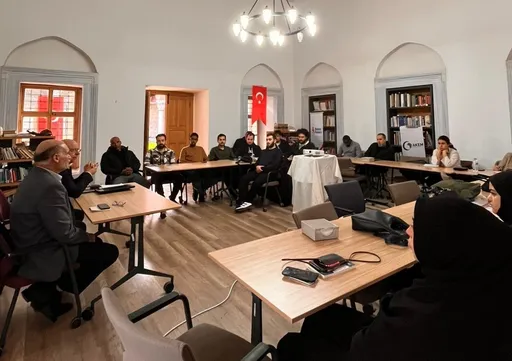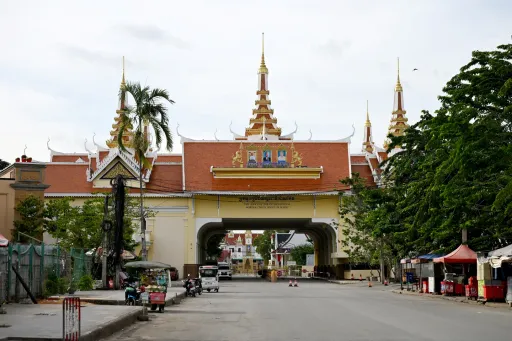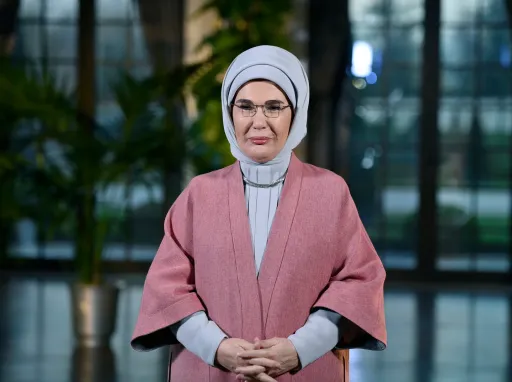By Ganna Khalil
In the heart of Egypt, where the ancient sands whisper tales of pharaohs and dynasties, a visionary architect named Hassan Fathy lived.
His journey was one of quiet brilliance, and his legacy would echo through time, offering lessons that would resonate in the face of Africa's rapid urban growth.
Fathy’s architectural journey started when Egypt was caught in modernisation. After decades of British occupation, the country struggled to redefine its national identity. Fathy explored this identity through architectural history.
Several historical Egyptian sources, including Coptic and Nubian architecture, inspired his designs. The architect's approach was based on his knowledge of vernacular architecture and traditional building techniques.
He noticed the benefit of employing locally derived materials, such as mud bricks, which were cheap and environmentally friendly. By incorporating these materials into his designs, he wanted to produce cost-effective housing options compatible with the region's cultural and climatic environment.
Thus, he was named “the architect for the poor “because of his unwavering commitment to creating and building architecture that is accessible, sustainable, and culturally sensitive for underprivileged and marginalised groups.
He thought that architecture should empower individuals who do not always have the means to access decent living places.
‘Architecture for the poor’
In 1945, Fathy was assigned by the Egyptian government to plan a village for the residents of Gourna, located on the west bank of the Nile under the Theban hills opposite Luxor.
The village was populated by peasants who made a living by stealing old tombs in the Valley of the Kings. The creation of New Gourna was driven by the takeover of the people of this area for a new community.
When approaching such a project, Fathy desired an urban setting that would benefit and enrich the lives of its citizens. While Fathy was looking to meet his vision, he unintentionally alienated the main users of Gourna.
For Example, in designing the houses, he emphasised the courtyard as a leisure living space for the users. In any case, enclosures were seldom utilised in that part of Egypt, and when they were utilised, they served more as a work zone, not a space for leisure, as Fathy aimed.
As a result, the people of Gourna refused to move into the new settlement, and Fathy gave up the project after three years.
Despite the project's failure, New Gourna remains an experiment that is still being studied until now. It inspired architects worldwide to incorporate local and traditional materials in their designs.
He was trying to ensure and empower the participation of people with low incomes in the design and building process as a main theme of his vision.
“Architecture for the poor”, the representation of Fathy’s lasting influence and the ideas he imposed in his designs, hold significance in addressing present-day concerns related to protecting the environment and managing urban growth.
Excellent blend
Imagine Fathy's thoughts like seeds planted a while ago, and now they're starting to grow into big trees of understanding. These ideas are like a guide to help us with the challenge of making our cities better while they're changing so quickly.
Africa is experiencing urban growth faster than anywhere else in the world. By 2035, about half of Africa's population will live in cities and towns.
This means cities need to start thinking about providing appropriate services such as transportation, energy, and, most importantly, housing.
In Africa's fast-growing cities, the unique architectural ideas of Hassan Fathy shine as a guide of wisdom and importance. Fathy's beliefs aren't only about taking care of the environment and getting the community involved.
He saw building houses as more than just construction; it was teamwork, where local people played a big part in planning and building. By letting residents help plan and build their homes, Fathy wanted to make them feel like they belonged, with a strong sense of culture and authenticity in their living spaces.
Protecting environment
This focus on local involvement ensured the houses were environmentally friendly and connected to tradition and gave communities a feeling of control over where they lived.
Interestingly, Fathy's way, which was first about keeping old-style homes real, now fits well with Africa's fast city growth. His concept of involving locals gained renewed importance.
Enabling citizens to contribute to constructing and designing their urban habitats actively could simultaneously address multiple challenges.
By doing so, cities could create environmentally friendly living spaces and generate employment opportunities, a pressing need in the context of rapid urban growth.
Seeing this, Fathy's thoughts change from a look back to the old ways into a real answer for today's urban challenges.
By mixing the ideas of cost efficiency, environmental sustainability, cultural authenticity, and citizen participation, his way of designing buildings fits how Africa's cities are changing.
While cities work hard to handle rapid growth, they can use Fathy's teachings to find a good balance between past wisdom and future innovation, weaving a story that improves the lives of its residents while protecting the environment.
The author, Ganna Khalil, is an Architecture and Urban Planning student at Qatar University.
Disclaimer: The viewpoints expressed by the author do not necessarily reflect the opinions, viewpoints and editorial policies of TRT Afrika.









